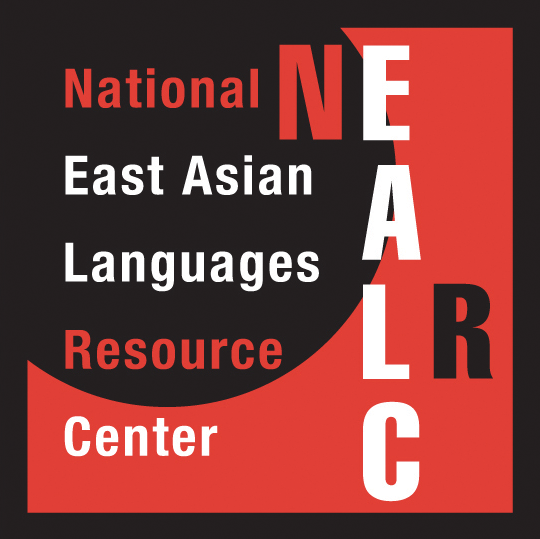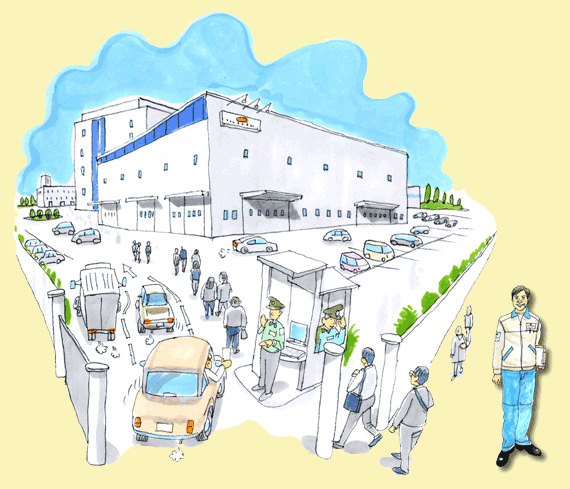
Spatial distinctions defining uchi / soto are not limited to the family in Japan. In fact, they are crucial to every organization, and all newcomers—no matter what their affiliation—need to pay close attention to them. Here we will look at Matt—an engineer working at Shimizu Auto, a first tier subsidiary of Tosan Auto Corp—a major automobile manufacturing company.
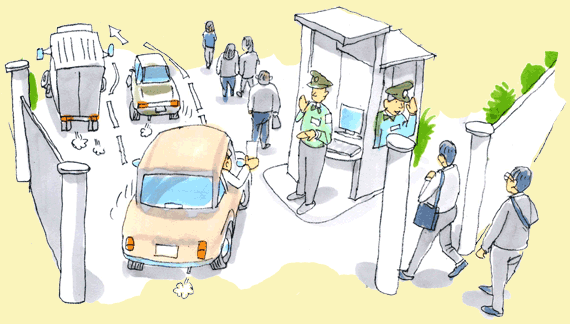
You can see that the entry to Matt’s workplace above is through a gate, manned by guards. Company employees (the uchi members) carry identity cards, wear uniforms, and they are also known to the guards. The guards admit soto people only if they have appointments inside. Thus the gatekeepers differentiate soto from uchi at a company-wide level.
Although many of the family uchi / soto distinctions are also found in the workplace, Matt’s workplace shows an additional complexity that is found in large organizations. Matt works in a huge makeshift office created from a warehouse which has no interior walls at all. The employees from two different divisions work here, with space demarcated only by the organization of desks. In this one room three nesting tiers of uchi are defined for each employee. Matt’s desk is located within his workgroup, his most important uchi. Along with several other groups (all located together) he belongs to the “Drivetrain Research Section”; and along with several other sections, he belongs to the Technical Research Division. Another division—the Design Division—is also located in this workspace. This division is soto to Matt’s division—whose members are all uchi to Matt in juxtaposition to the design division. In the same way, all the other sections are soto to Matt in juxtaposition to his own section, where everyone is uchi. But his small workgroup, with a grouphead and 3 members is his most basic locus. From this vantagepoint, all the other groups are soto. Thus Matt’s workplace is a nesting set of uchi / soto distinctions. Beyond his workgroup, these are constantly shifting.
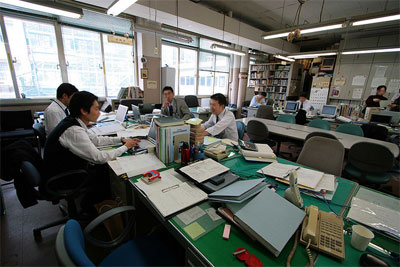
The huge warehouse that is Matt’s workplace is uchi (and ura) space, is accessible only to company employees. This meant that we couldn’t take a photo. However, the photo above gives you a pretty similar layout, in which a large room—holding a single section—has two working-desk “islands” (for groups). The group head’s desk is at the head of each island. Behind these desks are the section heads, right in front of the window, with the highest ranked head in the blue shirt next to the bookcase. This organization is the same, not only for large companies like Shimizu Auto, and Government Offices. At the end of this module you can check out the offices of some very successful web companies, to see if their organizations also follow this same spatial layout.
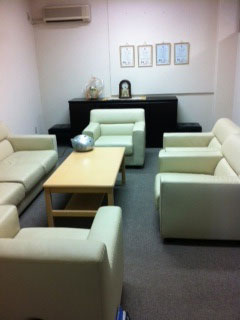
A number of soto individuals enter the company for various purposes, and there are several spaces they can be invited into. The 5th floor conference room is the most elegant room, and this floor is also where the offices of the top executives of the company are located. Guests invited into this conference room will be served green tea, while the top managers chat respectfully with them. An elegant lecture room is close by for those giving presentations.
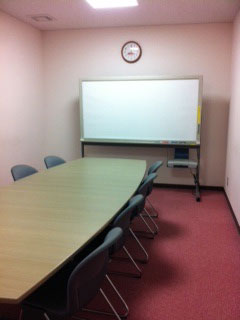
Another conference room, located close to the large open workspace on the 2nd floor is where less distinguished visitors are invited. Close to this room are two lecture rooms (large and small). A wide range of visitors are invited to this space who are less distinguished than those lecturing in the 5th floor rooms.
At one side of the large workspace is a conference table, which is used for discussions with people who are “close”. These people are within the workplace but from different groups, sections, or divisions—and thus “soto” within uchi. Sometimes this table is used even by uchi members; for example, Matt was invited to sit there when he first entered the company; and there he was introduced to his division manager. While he was still new, his group head took him to this table where he explained various things and had Matt fill out forms. Thus Matt was invited to this table when he was just entering the company (and thus moving from soto to uchi). This is also the place where the coffee maker is set up for this workplace.
You can see that the three tiers of differentiation for uchi/soto and soto guest space on these maps match those in the country and city families; thus both uchi and three degrees of soto are differentiated in the organization of space. These include spaces for distinguished guests, less distinguished guests, which is similar to the family demarcation of space. The main difference in the company is that the “closest” degree of soto demarcates employees within the company—but in different units.
Add Your Heading Text Here
Now it is your turn to see if you understand how uchi/soto distinctions work within Shimizu Auto Co. Six people appear below. Which of the spaces (1. distinguished, 2. less distinguished, 3. Close, or 4. Not admitted within gate) should they be invited into?
- A software salesman from the US who gives a presentation of new CAD software
- A well-known professor fro Tokyo Institute of Technology who is closely connected to Shimizu, and comes to give a lecture
- A representative from the police who comes to give a lecture to employees on safe driving
- 4. A sales rep who is dropping off literature
- Matt’s friend Sondro, who is in another division (in a different workplace) meets with Matt about his idea of giving a presentation to Sondro’s group
- Visitors from Tosan Auto (the parent company) who come to inspect the designs of the Shimizu employees
Now answer the following:
Think of the floor plan of the organization you are affiliated with, and try to relate this to the discussion of Matt’s workplace above. Can you figure out: (1) your uchi workgroup (or it’s counterpart) and (2) the nesting series of uchi groups (and their soto counterparts) that exist beyond your uchi locus. How is your nesting series of uchi groups reflected in the floorplan of your organization? Are there any areas of your organization that you don’t have access to? (Is this true for Matt also?) The nesting series of uchi groups existing for each employee is hugely important to keep in mind because these are a major source of the politics, conflicts, and various foibles of everyday life in the workplace. Don’t overlook the uchi / soto distinctions expressed in various dimensions in your organization!
Summary
- You can see from these photos and floor plans that not only family space, but company space, too, is organized on the basis of uchi/soto distinctions.
- In the same way that you cannot have access to all the space in a family house, you cannot have access to all the space in your company either.
- We found a blog titled “Interesting Aspects of Top Japanese Web Companies’ Office Space” with photos which bring home many of these same points. The blog discusses an article in Japanese making the point that many very successful companies in Japan organize their office space in similar ways. “In general they have an unbelievably impressive lobby / reception area, very modern and cool conference rooms (for guests), but a work area for their employees where everyone is crowded into a single large room. (See photos below) http://blog.btrax.com/en/2011/05/27/japanese-web-companies/
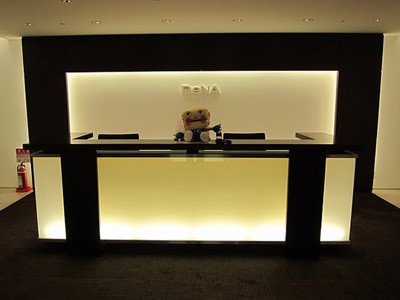
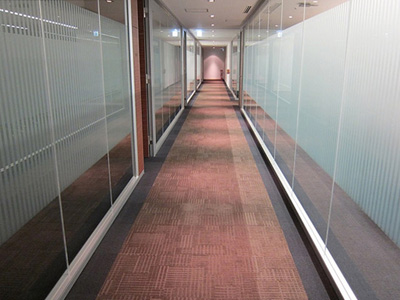
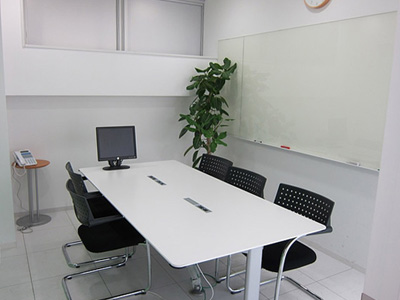
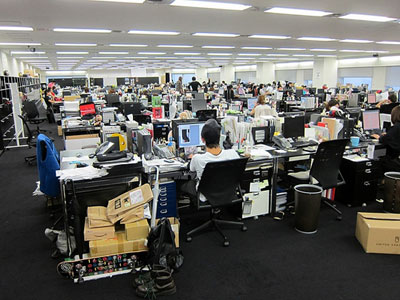
- These photos show that the distinctions we have already seen in the country and city houses; the car manufacturing company and government offices, are also found in IT companies at the cutting edge of technology and design. These special distinctions are pervasive, and in the next module we’ll learn more about the uchi organization that is represented in social space.
Another conference room, located close to the large open workspace on the 2nd floor is where less distinguished visitors are invited. Close to this room are two lecture rooms (large and small). A wide range of visitors are invited to this space who are less distinguished than those lecturing in the 5th floor rooms.
Now it is your turn to see if you understand how uchi/soto distinctions work within Shimizu Auto Co. Six people appear below. Which of the spaces (1. distinguished, 2. less distinguished, 3. Close, or 4. Not admitted within gate) should they be invited into?
- A software salesman from the US who gives a presentation of new CAD software
- A well-known professor fro Tokyo Institute of Technology who is closely connected to Shimizu, and comes to give a lecture
- A representative from the police who comes to give a lecture to employees on safe driving
- 4. A sales rep who is dropping off literature
- Matt’s friend Sondro, who is in another division (in a different workplace) meets with Matt about his idea of giving a presentation to Sondro’s group
- Visitors from Tosan Auto (the parent company) who come to inspect the designs of the Shimizu employees









